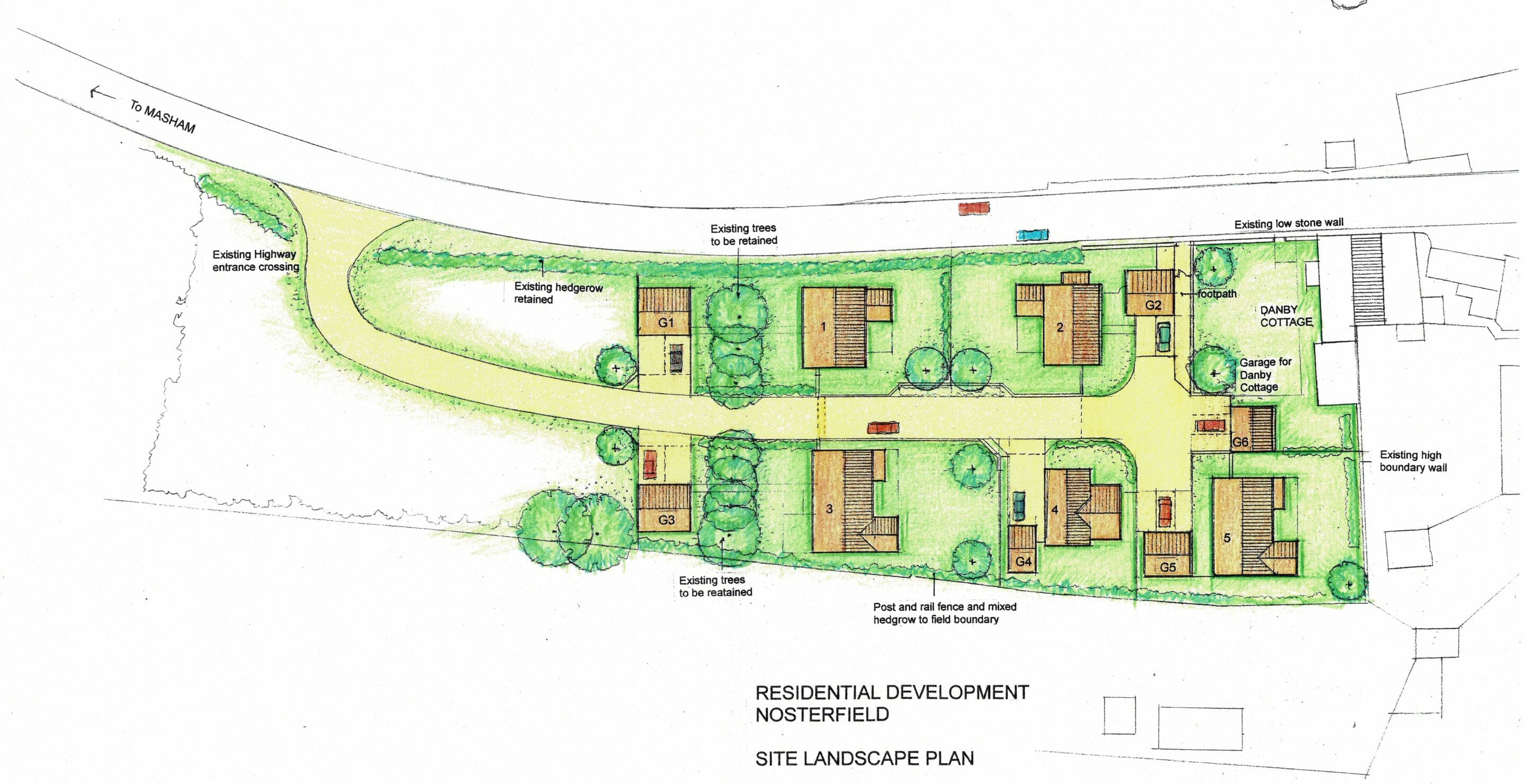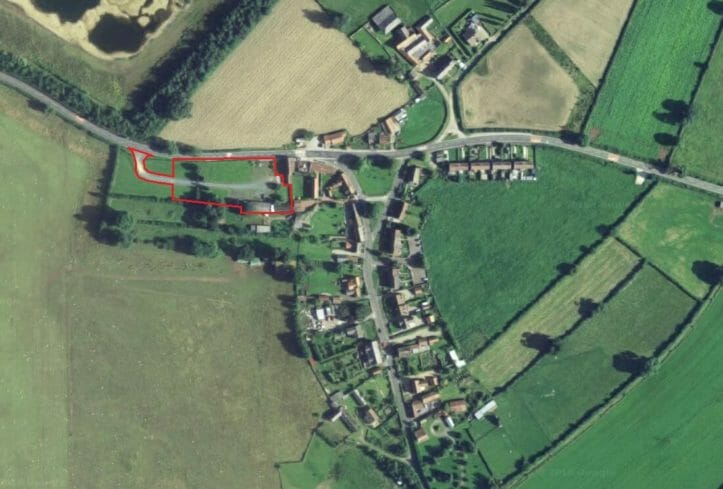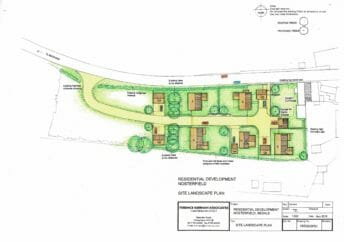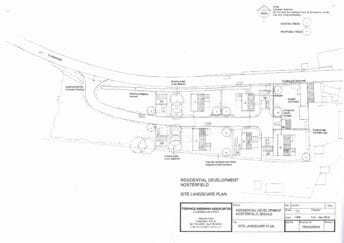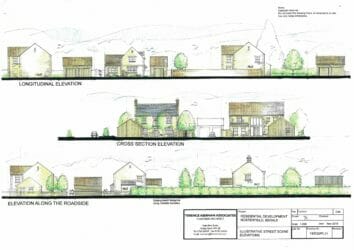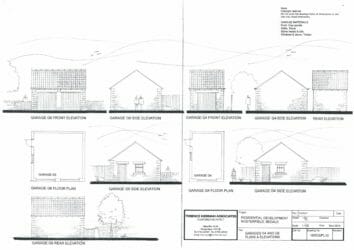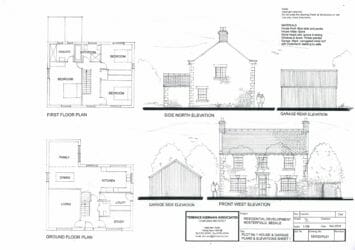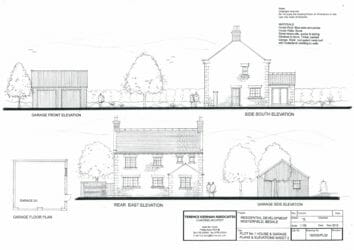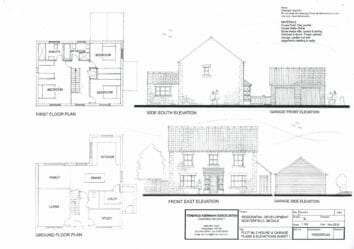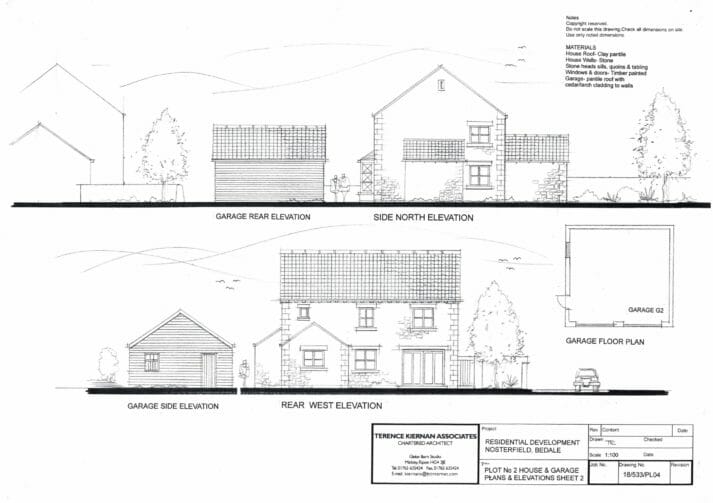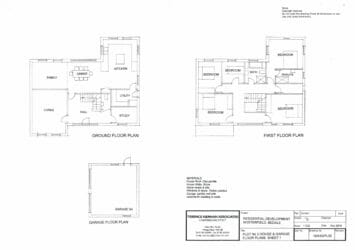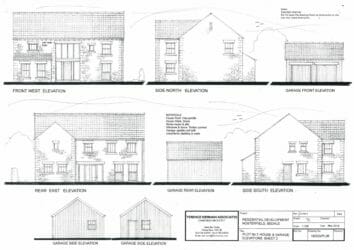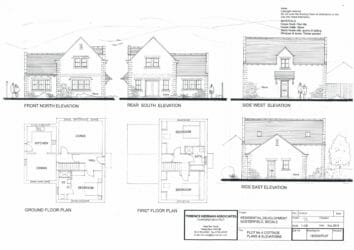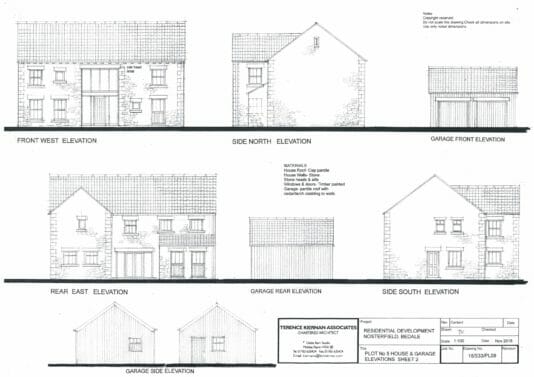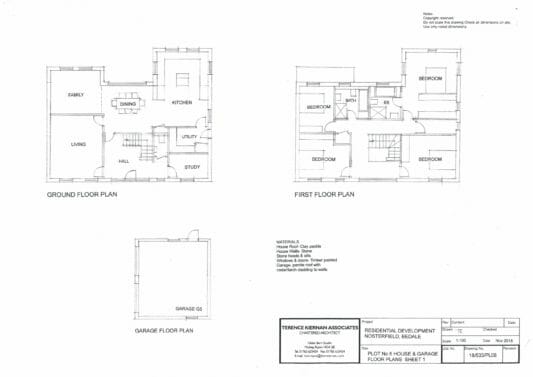Public Consultation: Have Your Say
Background
Saddington Taylor is preparing a full planning application on behalf of Mr P Trewhitt for the construction of 5 detached dwellings on land to the west of Danby Cottage, Nosterfield.
The proposed development would deliver a mix of high-quality market homes, including single-storey and two-storey dwellings that respect the form and character of the village in accordance with the Council’s Interim Policy Guidance.
The proposal would remove unsightly buildings, regenerate a brownfield site whilst maintaining important views through the site. Existing landscape features would be retained and strengthened along the site’s northern, western and southern boundaries.
Access would be taken via the existing access from the B6267, so traffic generated by the proposed development would be directed away from the village centre. Sufficient parking space would be provided on site to accommodate both residents and visitors.
We are keen to hear your views on our draft proposals before finalising our submission to Hambleton District Council.
Interim Policy Guidance
Hambleton District Council has published Interim Policy Guidance which supports small-scale housing development in villages where it contributes towards achieving sustainable development by maintaining or enhancing the vitality of the local community and where it meets all of the following criteria:
1. Development should be located where it will support local services including services in a village nearby.
2. Development must be small in scale, reflecting the existing built form and character of the village.
3. Development must not have a detrimental impact on the natural, built and historic environment.
4. Development should have no detrimental impact on the open character and appearance of the surrounding countryside or lead to the coalescence of settlements.
5. Development must be capable of being accommodated within the capacity of existing or planned infrastructure.
6. Development must conform with all other relevant LDF policies.
In the Settlement Hierarchy reproduced in the IPG, Nosterfield is identified as an Other Settlement. This status recognises its relatively limited range of services and facilities. Therefore it would need to form a cluster with a Secondary or Service Village or one or more Other Settlements. Where a cluster comprises only Other Settlements, they must have a good collective level of shared service provision in order to comply with criterion 1 of the IPG.
West Tanfield, which is a Service Village, is the largest settlement in close proximity at approximately 1.5km. Well (a Secondary Village) is located approximately 1.8km away. The IPG notes that in order to form a sustainable community, villages must be clustered with other settlements where there are no significant distances or barriers between them. The IPG defines “significant distance” as approximately 2km. It is therefore considered that Nosterfield can be viewed as an example of a sustainable cluster village and is a suitable location for new housing development.
Design
The proposed dwellings have been designed to reflect the form and character of the site and its surroundings. Two barn-style properties would be located to the rear (southern) boundary in order to reflect the position and more functional character of the existing commercial buildings, whilst the frontage properties have been designed ‘gable-on’ to the main road in order to mirror the character of Danby Cottage. Finally, a modest cottage style property occupies Plot 4 and provides a visual break between the two barn-style dwellings.
External finishing materials would include a mix of stone, cedar cladding, clay pantiles, slate and painted timber windows.
Accommodation Schedule
- Dwelling 1 – house 149 sqm, garage 32 sqm…3-bed detached dwelling
- Dwelling 2 – house 154 sqm, garage 32 sqm…3-bed detached dwelling
- Dwelling 3 – house 203.5 sqm, garage 32 sqm…5-bed detached barn-style dwelling
- Dwelling 4 – house 111 sqm, garage 32 sqm…3-bed detached cottage / bungalow
- Dwelling 5 – house 203.5 sqm, garage 32 sqm…4 bed detached barn-style dwelling
Documents
Relevant Matters
We welcome your comments concerning the principle of development, design matters (such as access, external appearance, scale, landscaping and layout) and/or any other technical matters you’d like to bring to our attention.
When should I provide my comments?
Please provide your comments on the draft proposals by Friday 21 December 2018. This will allow sufficient time for us to consider your comments before finalising the planning application.
What Happens Next?
All representations received will be carefully considered. A ‘Statement of Community Involvement’ will be submitted with the planning application which provides details of all comments received and explain any design changes made in response to public consultation. Following the receipt of a planning application, Hambleton District Council will carry out its own consultation exercise.
Data Protection
By responding to this consultation you agree that we can use your comments in the preparation and submission of a full planning application. Unfortunately, we cannot accept confidential comments but we will not disclose your contact details or address to a third-party or store this information on a database.
Voice Your Opinion
Please provide your comments below or alternatively send an email to info@saddingtontaylor.co.uk with the name of the project.

