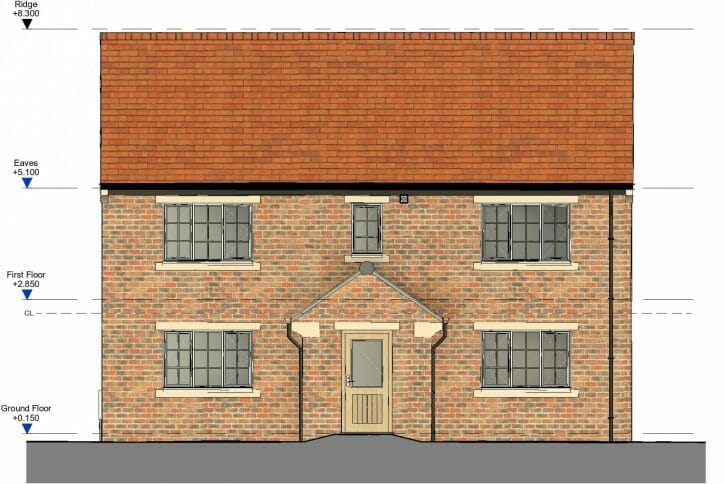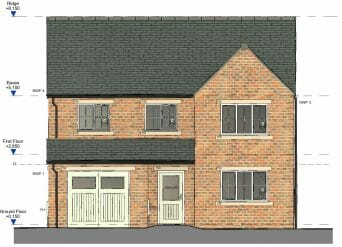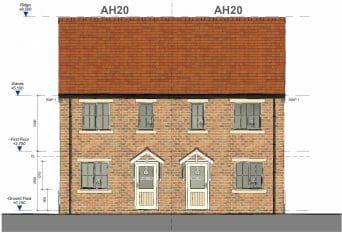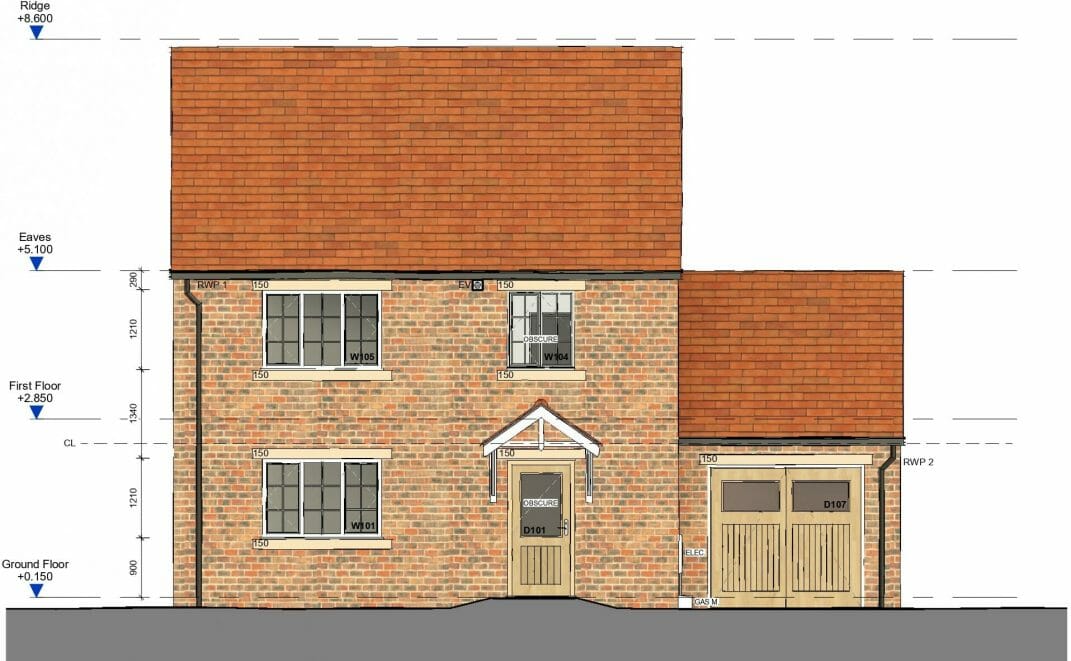Public Consultation
The Proposals
Loxley Homes seeking full planning permission for 16 dwellings on land to the east of Manor House Walk. Together with planning application ref. 20/024/FUL, the development site is included in Hambleton District Council’s emerging Local Plan as Housing Allocation ref. BUR1.
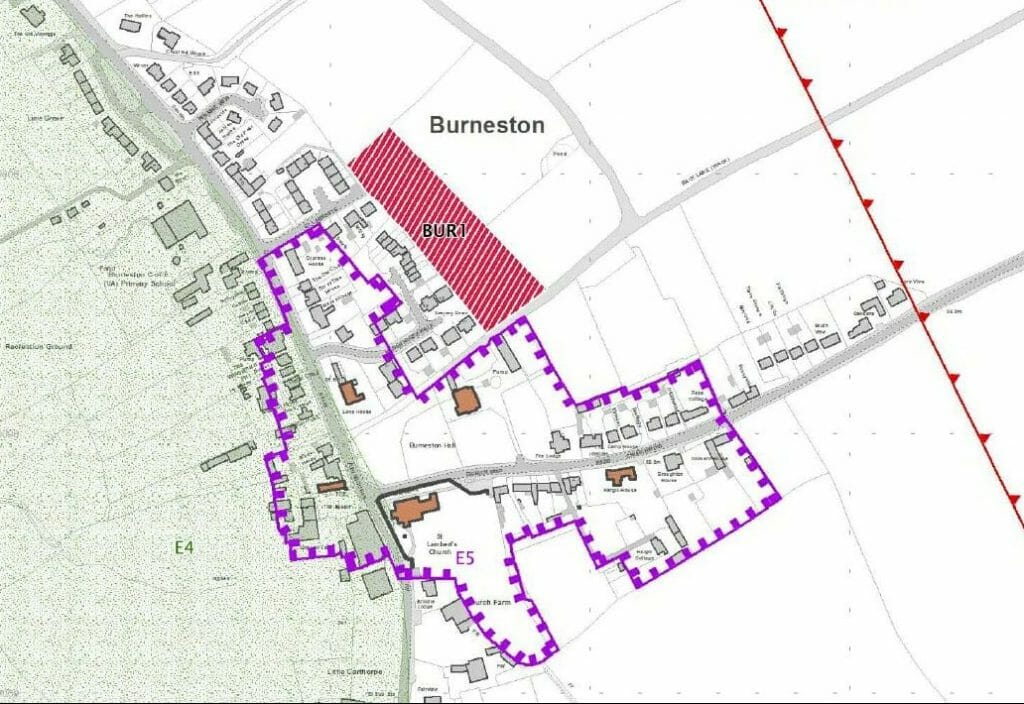
Emerging Local Plan Policy Map.
Loxley Homes considers that the proposals would result in an attractive development which makes a positive contribution to the character of Burneston, while also providing much needed homes (including affordable housing). Future residents would enjoy a high standard of modern living. The Preliminary Site Plan below shows that the dwellings would be arranged in a cul-de-sac which would be accessed via Manor House Walk. The key aspects of the proposals are:
- Mixture of 2, 3, and 4-bedroom properties
- 31% of the dwellings would be delivered as affordable housing.
- All of the dwellings would have off-street parking. Some would also have garages.
- All dwellings would have private gardens to the front and rear.
- The internal layout and finish would be contemporary
- The buildings would be insulated to a high standard.
- External materials will be agreed in consultation with Hambleton District Council. Proposed elevations are shown below.
- Most existing trees would be retained and supplemented by new landscaping.
- An area of public open space is proposed in the south of the site.
- Surface water attenuation tank to ensure that surface water discharge from the site does not increase.
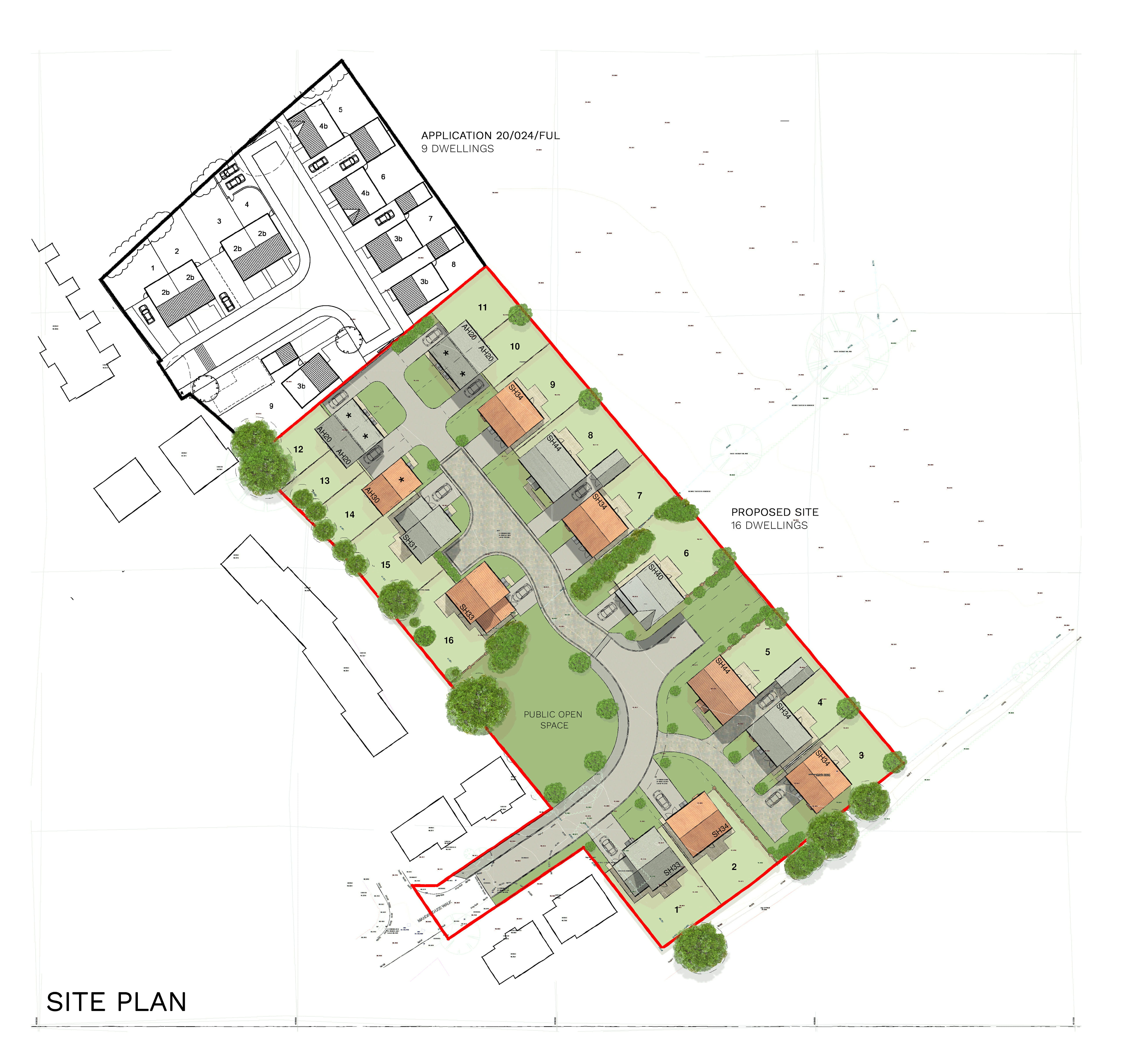
Have Your Say
The project is currently undergoing detailed design ahead of a planning application being submitted, and Loxley Homes would like to hear the views of local people.
Interested parties are invited to review this information and provide comments no later than 30th July 2021. We would welcome comments on all aspects of the proposed development, such as the principle of a residential development in this location, the proposed layout, external appearance, scale, access, landscaping etc.
Comments received before the deadline will be discussed with the design team in order to determine whether any design changes are required in response to the public consultation exercise. A Consultation Statement will also be prepared and submitted alongside the planning application in order to summarise the comments received, highlight any design changes made in response to the consultation, and to provide greater clarity regarding any queries or concerns raised by respondents.
THIS PUBLIC CONSULTATION HAS NOW CLOSED.


